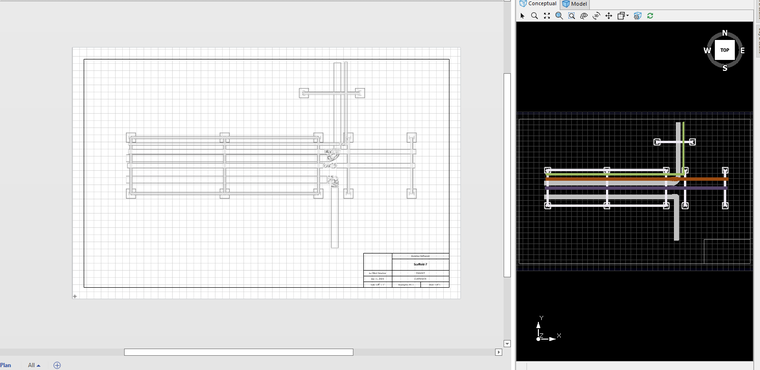You can Export the model as 2D DWG so that appears on the Drawing page as well as the Conceptual View and Model 3D view
- Open your model
- Select Orthongonal view
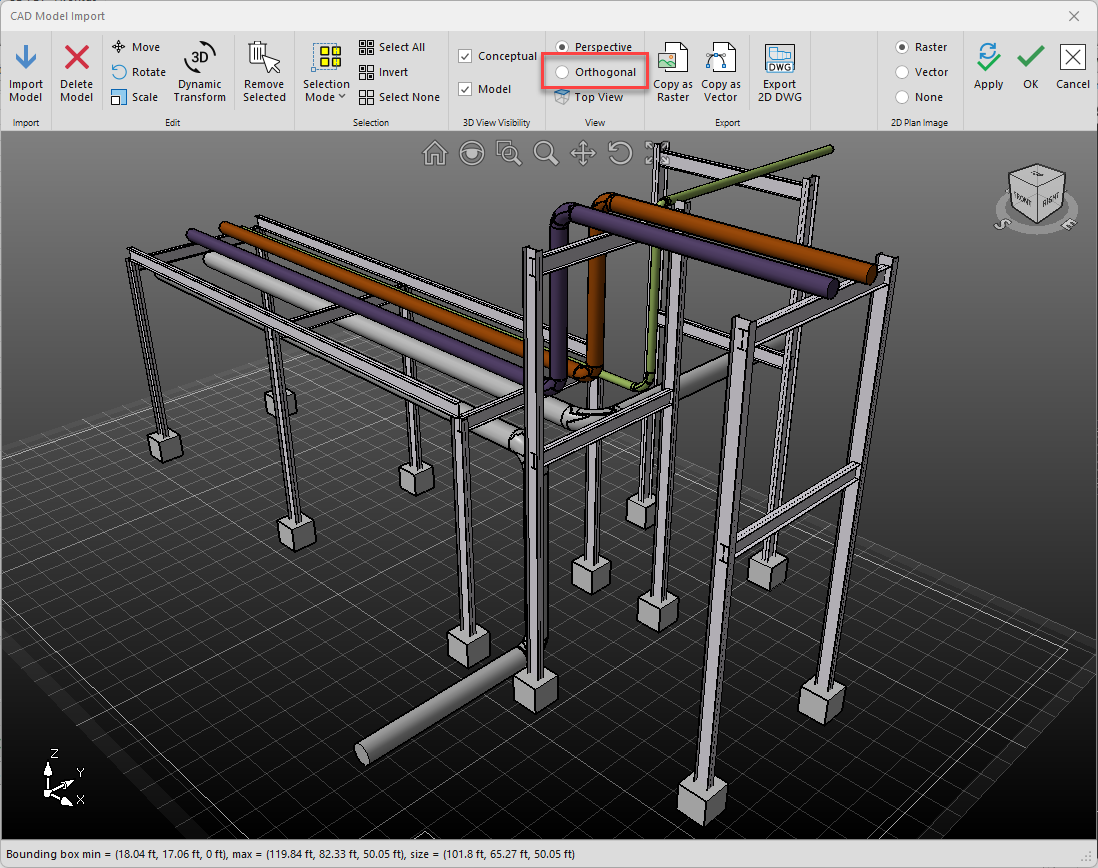
- Select Top
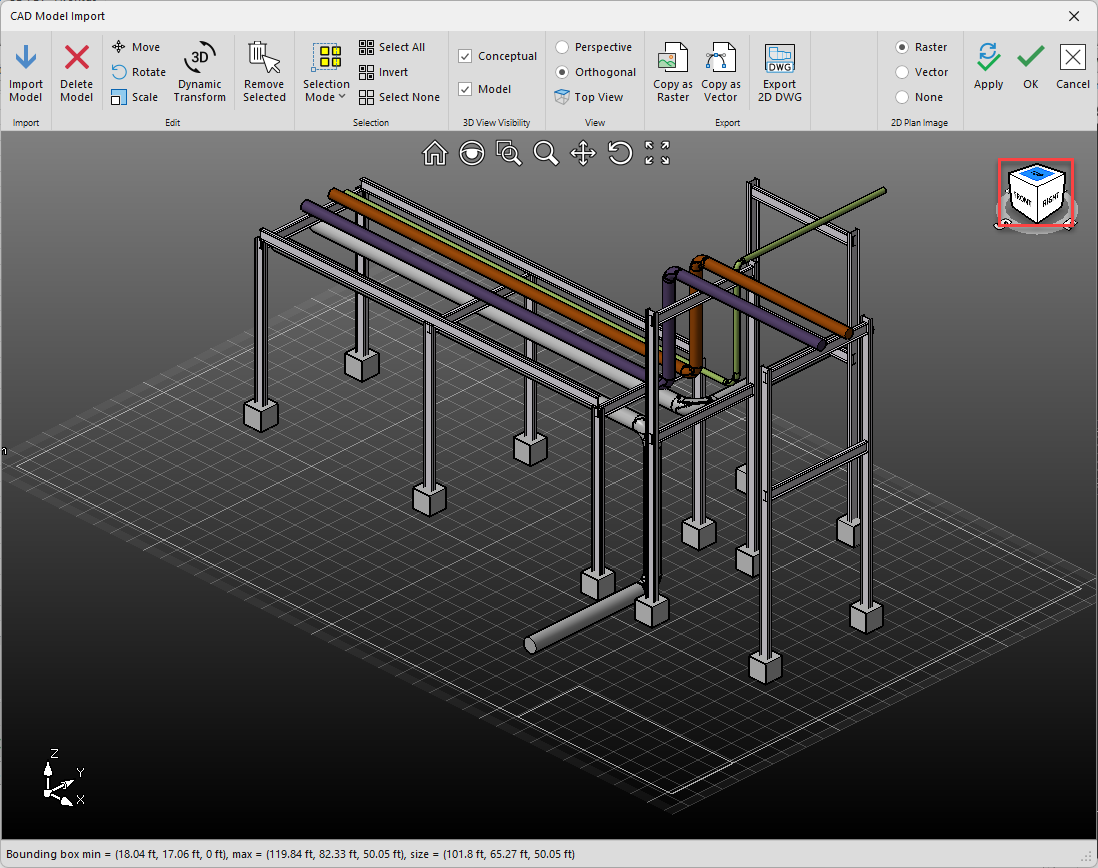
- Select Export 2D DWG
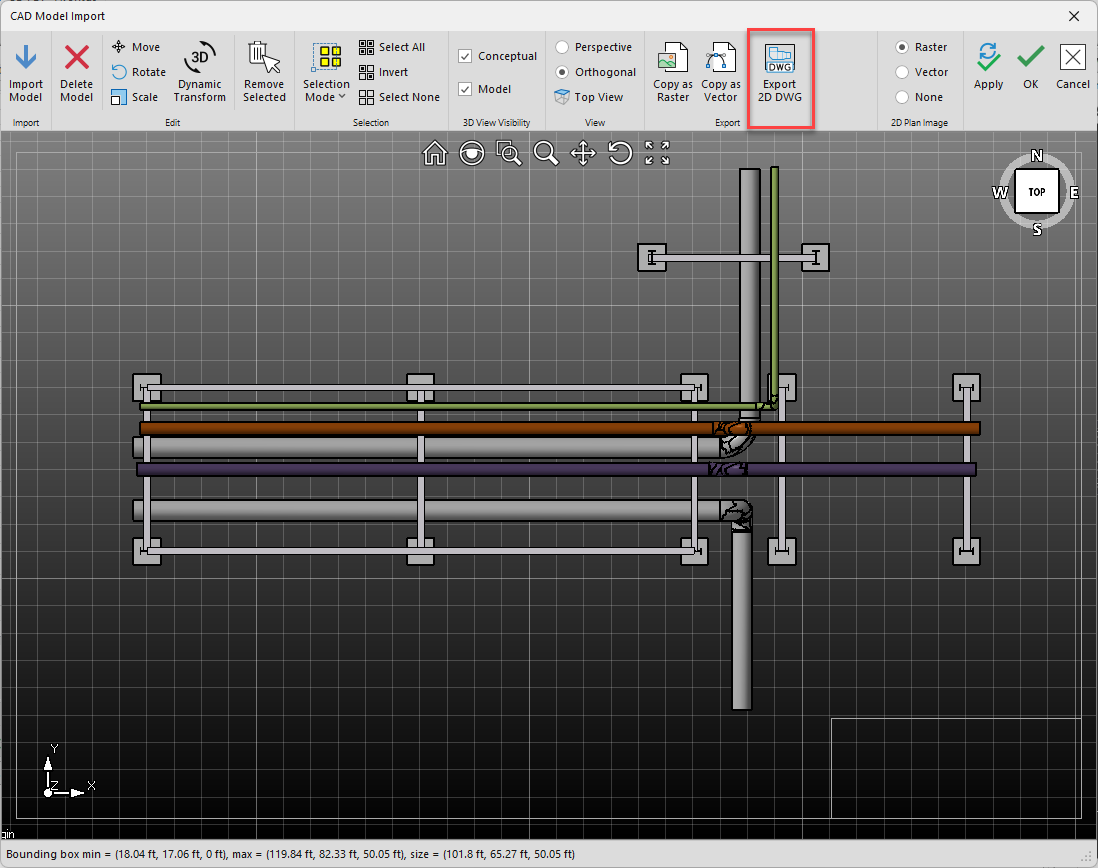
- Save the file
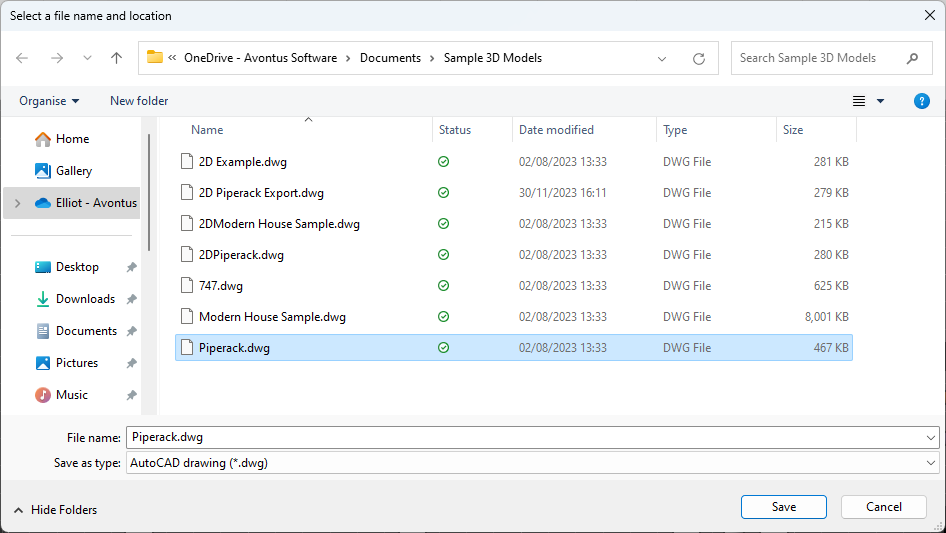
- Click OK.
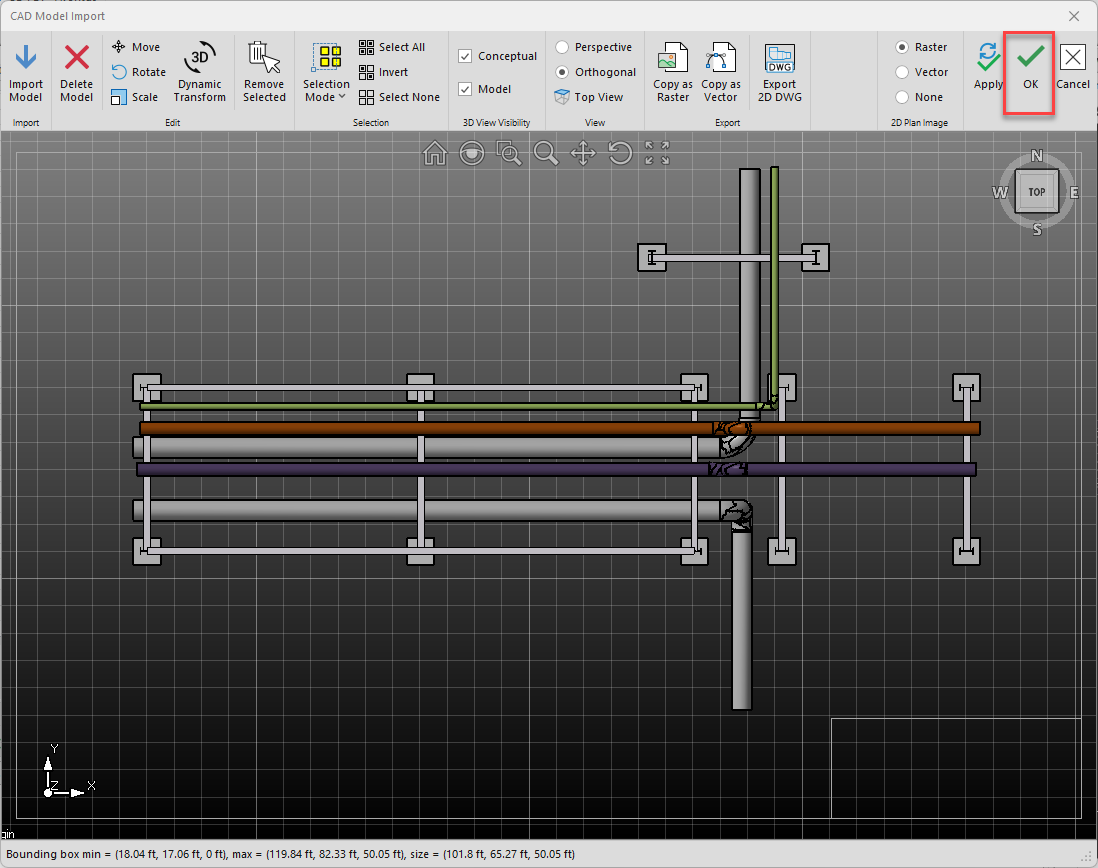
- Select CAD Drawing and open your file
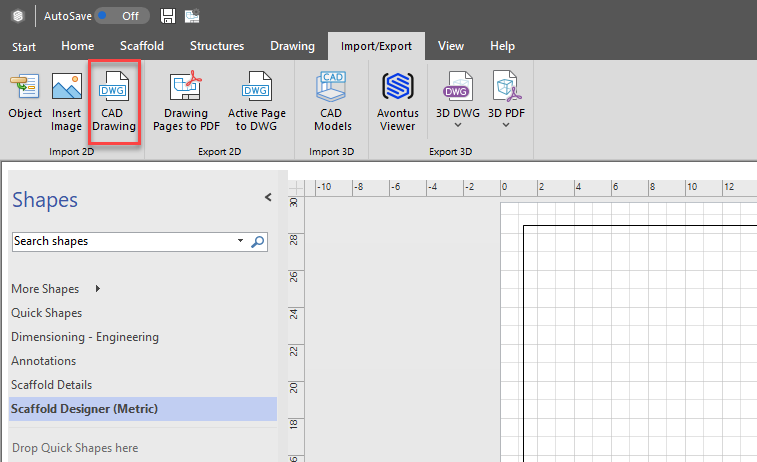
- Select Custom Scale and set the scale 1cm to 1cm
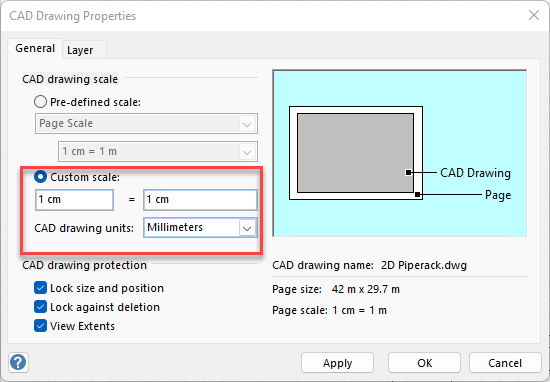
- If required, disable Lock size and position (leaving it unchecked) and click OK
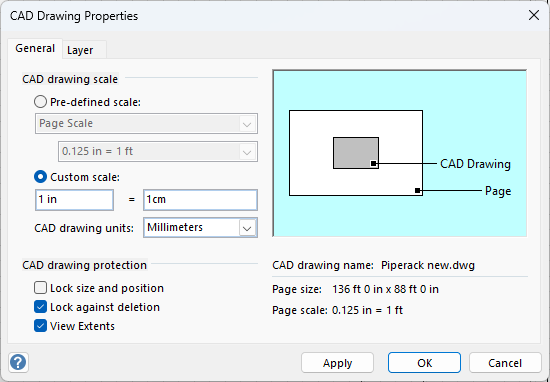
The 2D plan will be added to the drawing.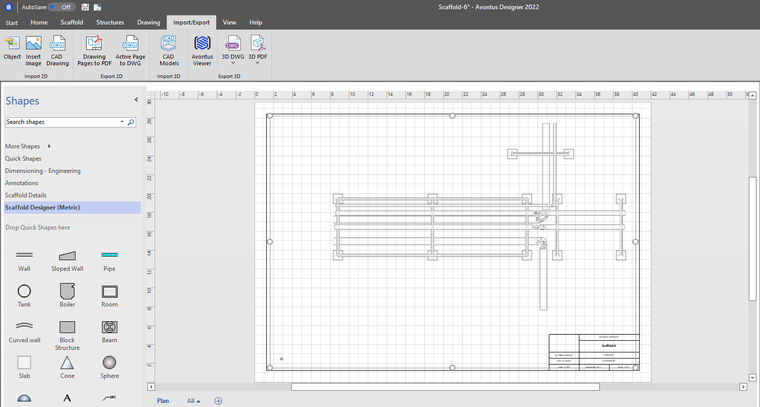
Once the 2D Drawing is imported, notice the Origin Glyph in the Designer 2D Editor.
This is in the same position relative to the 2D Drawing as it was to the 3D Model in the CAD Drawing Properties DLG
Zoom into the lower left corner of the drawing and move the Origin Glyph to the corner of the paper grid
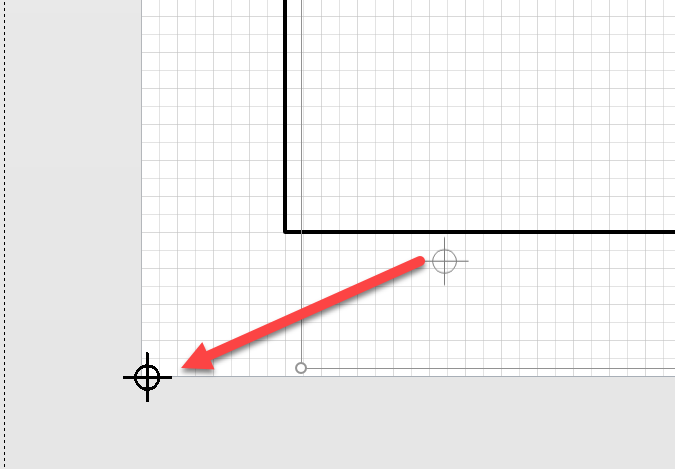
The 3D Model and the 2D Drawing are now in the same location and at the same scale
You can now add Scaffolding and Building objects to the 2D Editor and they will appear in the correct location relative to the 3D Model.
