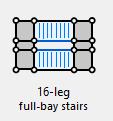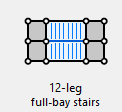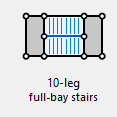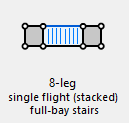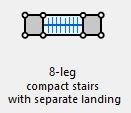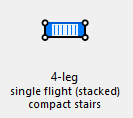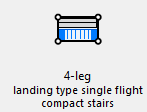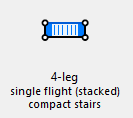The Stair Tower feature automates the layout of Stair Towers. When you click the Stair Tower icon in the Structures tab and drag the item onto a Drawing Page, the Scaffold Stair Tower dialog appears. Use it to determine Stair Tower properties. In this section, you can add side bracket turnaround to a stair tower and adjust the height of a stair tower.
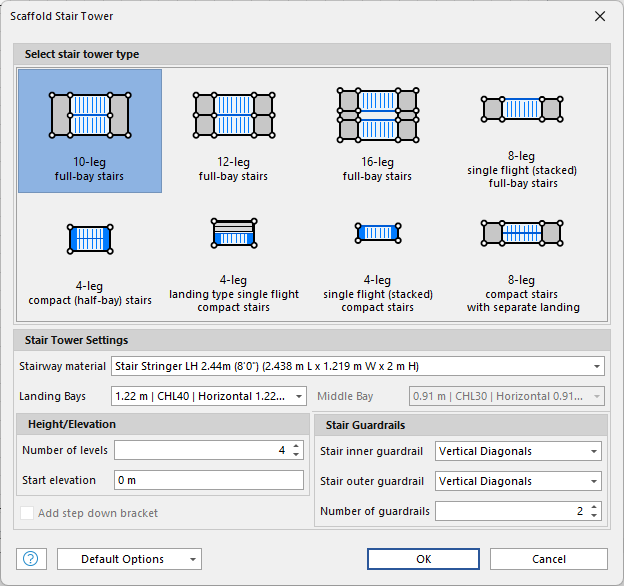
About the Scaffold Stair Tower Dialog
Stair Tower Type | The Stair Tower Type area of the Scaffold Stair Tower dialog contains the available types of Stair Towers that you and create with Avontus Designer. Your options are: 10-leg w/full bay stairs, 12-leg w/full bay stairs, 16-leg w/full bay stairs, 8-leg w/ single flight (stacked) full bay stairs, 4-leg (half bay) stairs, 4-leg single flight landing type compact stairs, 4-leg single flight (stacked) compact stairs, 8-leg compact stairs with separate landing. For more information, refer to About Stair Tower Types below. |
Stairway Material | Use the Stairway Material dropdown to determine that characteristics of the stairs you want to create. These include: Bay Length, Bay Width, Stair Height, Stair Width, Stair Material. |
Height/Elevation Section | |
Number of Levels | Use the Number of Levels text field to determine the number of stair levels the new Stair Tower will have. |
Start Elevation | Use the Start Elevation text field to determine the start elevation of the new Stair Tower. |
Stair Guardrails Section For more information, refer to Working with Stair Towers | |
Stair Inner Guardrails | Use the Stair Inner Guardrails dropdown to determine what type of inner guardrails Avontus Designer will place in the new Stair Tower. Your options include: None, Vertical Diagonals, Standard Guardrails, Stair Handrail and Child-safe Guardrail. |
Stair Outer Guardrails | Use the Stair Outer Guardrails dropdown to determine what type of outer guardrails Avontus Designer will place in the new Stair Tower. Your options include: None, Vertical Diagonals, Standard Guardrails, Stair Handrail and Child-safe Guardrail. |
Number of Guardrails | Use the Number of Guardrails dropdown to determine the number of guardrails Avontus Designer will place in the new Stair Tower |
About Stair Tower Types
The following types of Stair Towers are available to add to a drawing. Materials used to complete the tower are based upon available materials in the Material Master and options for the selected type.
Note: Landing Bays is the bay size for the landing and is used on an 8, 10, 12 and 16 Leg Stair.
Type | Description | |
| 16-leg | Two full-bay stairs with three landing bays at each level. Stairs alternate direction. Two landing bays equal stair width with one bay in between and alternate sides. |
| 12-leg | Two full-bay stairs with two landing bays at each level. Stairs alternate direction. Landing bays equal stair width and alternate sides. |
| 10-leg* | Two full-bay stairs with one landing bay at each level. Stairs alternate direction. Landing bays equal double stair width and alternate sides. |
| 8-leg (stacked) |
Landing bays equal stair width. |
| 8-leg (compact) | Two compact stairs with one landing bay at each level. Stairs alternate direction. Landing bays equal stair width and alternate sides. |
| 4-leg (stacked) | One compact stair at each level. |
| 4-leg (compact) |
Landing decks equal stair length. |
| 4-leg (half-bay) |
Stairs alternate direction. |
*The 10 leg full bay stairs are not available for Kwikstage system.
About Stair Guardrails
When you add a Stair Tower to a drawing, you must define guardrail and/or handrail materials for the tower. Each tower type defaults with the most commonly used material for the selection.
Note: Child-safe stair guardrails are currently only available for specific ring materials. To enable child-safe stair guardrails, import the Relevant catalog in the material master, or create a new item in your existing material master using the Child-safe Guardrail custom properties.
The following guardrail options are available when configuring a Stair Tower.
Stair Inner Guardrail
Stair inner guardrails are generally located in the interior of the tower. For stacked stairs, this is the guardrail located on the left side when ascending the stairs. Inner guardrails are shown in blue
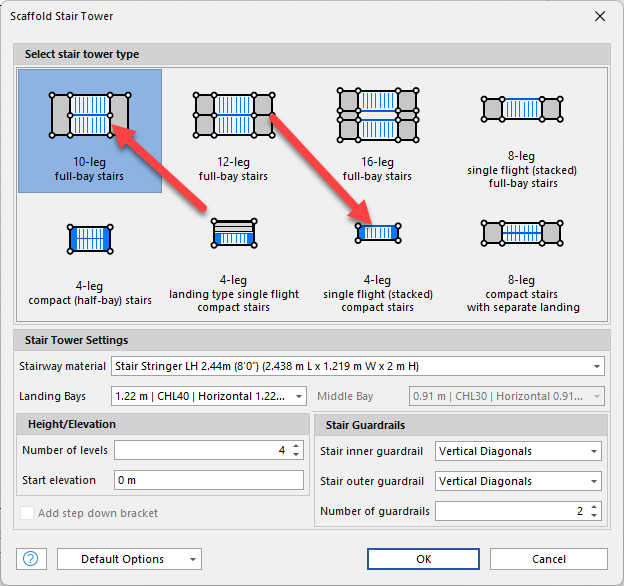
Avontus Designer makes the following available:
None
Vertical Diagonals
Standard Guardrails
Stair Handrail (not available for all types)
Child-safe Guardrail (not available for all types)
Stair Outer Guardrail
Stair outer guardrails are generally located in the exterior of the tower. For stacked stairs, this is the guardrail located on the right side when ascending the stairs. Outer guardrails are shown in black.
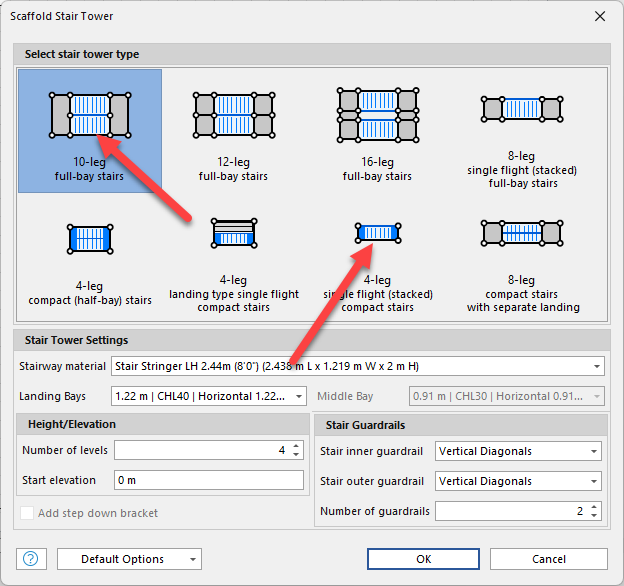
Avontus Designer makes the following available:
None
Vertical Diagonals
Standard Guardrails
Stair Handrail (not available for all types)
Child-safe Guardrail (not available for all types)
